| The offices of Crang & Boake in Bejing have been involved in a wide range of projects, varying in size from Master Planning to residential developments. Please view below to see a selection of our recent projects. Clicking the small thumbnail images will launch a gallery of images for the projects. |
| |
 |
Master Plan -- Beijing Financial Street
Gross floor area: 1 million m2
Location: Xicheng District, Beijing
This project was designed to include a large area of urban park facing Beijing’s Second Ring Road, which draws attention away from the road while forming a buffering zone between this road and Financial Street. |
| |
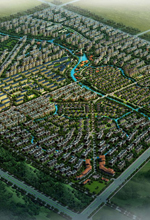 |
Master Plan -- Jiang Guantun Economic Development Zone of Liaocheng City
Gross floor area: 2.4km2
Location: Liaocheng City, Shandong Province


The project is located In the middle of "Jinan metropolitan area ", at the junction of Shandong, Hebei and Henan provinces, 100km or 1 hour drive from Jinan City, the capital of Shandong province. It’s strategic importance owes to its identity as an energy base, an inland port and an economic center impacting Shandong, Hebei and Henan provinces.The project is bisected by Sixin River which provides a scenic corridor and is further sub-divided into four communities with public service facilities forming the borders. |
| |
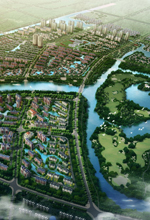 |
Master Plan -- New Quarters in Nanhai District of Wen deng County
Gross floor area: 5,350,000 m2
Location: Wen deng County, Wei hai City, Shandong Province




The master plan was driven by a sustainable and humanistic approach. The project carefully considers and integrates the various programs and usages creating a vibrant yet comfortable plan. The local context and environment have been considered such that the new plan will be fully integrated with its environment both man made and natural. |
| |
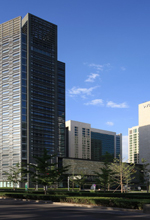 |
Beijing Xinmao Plaza
Gross floor area: 130,000m2
Location: Beijing Financial Street, Beijing


Beijing Xinmao Plaza consists of two L-shaped buildings and an annexed 3-story skirt building. The façade design evokes the feelings of integrity, stability, and endeavor while blending classical and modern beauty. |
| |
 |
East International Center
Gross floor area: 139,768 m2
Location: Shenyang City, Liaoning Province
The East International Center is situated on a street corner with a streamlined main tower of 38 stories. The unique chamfered corner angle softens the acute-angle of the site. A two story lobby atrium opens up interior space while providing pedestrians and motorists a view inside. |
| |
 |
Kai Lin International Plaza
Gross floor area: 85,354 m2
Location: Zhengzhou City, Henan Province
The Kai Lin International Plaza was designed according to three guidelines: practical, comfortable and energy-efficient. The design proposes an innovative office design to maximize usage and adaptability. Kai Lin also boasts a stately façade, sustainable materials and technologies and electronic automation. |
| |
 |
Wuhan Modern S&T Building
Gross floor area: 60,000m2
Location: Wuhan City, Hubei Province
The design aligns Wuhan Modern S&T Building at an angle between North Luoshi Rd. and the red line, maximizing the buildings street frontage, views and access. The façade was designed to enhance a sense of verticality and grandeur while taking advantage of desirable sun angles and orientation. |
| |
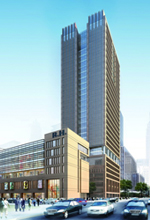 |
Henan Building
Gross floor area: 78,500m2
Location: Binhai New Area, Tianjin Municipality


The Henan Building was designed to maximize office space usage and flexibility. This adaptability was achieved through a prescribed set of modules that were maximized through a series of 3 dimensional tests based on site specifications, FAR, program and client needs. The goal was to create feasible, flexible and sustainable architectural that is capable of further adapting to the constantly changing economic conditions of Luowan business district in Binhai New Area. |
| |
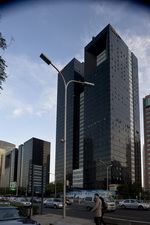 |
Beijing International Financial Center
Gross floor area: 250,000m2
Location: CBD, Beijing





Beijing IFC, a landmark development of four towers, symbolizes the Western gateway of Beijing CBD. The project is a vivid illustration of simplicity and magnificence guided by the modern principles of sustainable design thus creating “the window of modern China” in the CBD. |
| |
 |
The Headquarters of Zhijiang Group
Gross floor area: 233,333 m2
Location: Hangzhou Zhijiang Holiday Village, Zhejiang Province
The master plan places stilted buildings along the waterway to suit the traditional southern river scenery in China. Water from the Qiantang River is diverted through the site to create streams with greenery in and around the businesses and offices. |
| |
 |
Wuhu Kempinski Hotel
Gross floor area: 147,000m2
Location: Changsha City, Hunan Province
The layout centers the program areas in the design such that artificial landscapes and scenery surround them in the site providing favorable views and leisure areas for the guests. |
| |
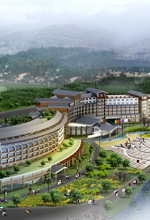 |
Zhangjiajie Jiacheng International Hotel
Gross floor area:147,000m2
Location: Changsha City, Hunan



The Design consists of several hotel towers connected via vertical access towers. Together they form an “s” shape inspired by the Chinese saying, “Dragon of the mountain, soars up from the water.” The Hotel is situated along a river and backed up to a mountain. The buildings shape also opens up space along both of these while creating strong views and access points. |
| |
 |
Tianjin State Guesthouse
Gross floor area: 131,380 m2
Location: Tianjin Municipality
The Tianjin State Guesthouse is a unique project that’s exudes the senses of good taste, modesty, dignity and magnificence. The design is meant to serve as a new landmark in Tianjian. |
| |
 |
Lu'an Water Hotel
Gross floor area: 110,000m2
Location: Lu’an City, Anhui Province
The hotel focuses on sustainable and environmentally friendly design techniques. The plan allows it to integrate seamlessly into the site and its natural surroundings, providing guests with a natural and relaxing environment. The architecture combines traditional Chinese garden style planning with modern western aesthetics. |
| |
 |
Tourist resort-- Tianjin Fisherman's Wharf
Gross floor area: 15.6 hectares
Location: Binhai New Area, Tianjin Municipality
The resort is located in a new tourist and leisure zone that will provide quests will all the services and activities they could desire. The resort will act as a new health and leisure complex. |
| |
 |
Lijiang Seven-Star International Hotel
Gross floor area: 147,000m2
Location: Lijiang City, Yunnan Province
The design is insprired by the water of the Jinsha River and the local snow of the Yulong Mountains revered by the local ethnic Naxi citizens. The hotel integrates itself into its natural surroundings both in form and materials. It utilizes locally sourced materials in its colorful granite walls, its charming courtyards and gorgeous screen walls thus representing the best of Chinese modern design. |
| |
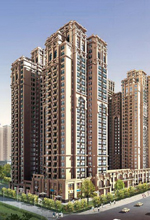 |
Dongxi Gate (Changsha East Metro III)
Gross floor area: 400,000m2
Location: Changsha, Hunan Province


The project utilizes a simplistic grid structure and takes into full consideration climatic conditions, site, ventilation, lighting, safety elements and the other needs of the Changsha residents. |
| |
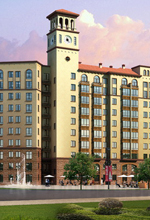 |
Beijing Nice Feng-shui upscale residential community
Gross floor area: 670,000m2
Location: Haidian district, Beijing





For this project ACBI proposed the planning concept of “equilibrium for living”. The design seeks to reconcile the tradition themes of Chinese living with that of the modern world, thus creating a peaceful, tranquil yet contemporary environment. Feng-shui methods were used in unison with modern materials and technology. |
| |
 |
Boston Celebrity International Complex
Gross floor area: 94,000m2
Location: Hohhot City, Inner Mongolia Autonomous Region







The Boston Complex consists of several high-quality serviced residential apartments. Its service functions include clubs, business offices, facilities for commercial service, and other auxiliary rooms. Each service function is independent yet they operate cohesively through the larger context. This project won 2005 design award for global human settlements by UNITED NATIONS FOTUN.
|
| |
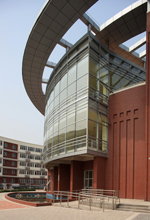 |
Capital Normal University -- Liangxiang new campus
Gross floor area: 320,000m2
Location: Fangshan District, Beijing
 










The design for the new campus reflects a “growing system” concept. From the beginning through to each stage of the construction, the campus must constantly adjust to the changes of city planning and cultural demands. Functional space can be flexibly utilized. Green belts are placed through out the campus and paths are paved among the greenspaces. It is a picturesque example of an eco-friendly university. |
| |
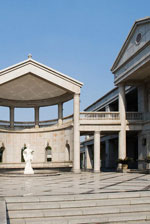 |
Beijing Bihaifangzhou (Meaning: Ark-like villa on the Green) Villa District
Gross floor area: 75,000 m2
Location: Ding Cheng Rd, Chaoyang District, Beijing





The villa district is located to the East of the Asia Games Village in Beijing, surrounding by the 18 hole North Star golf course. Among the numerous villa projects in Beijing, this project enjoys the best location and environmental situation. |
| |
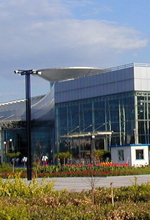 |
International Convention Center in Hebei Province
Gross floor area: km2
Location: Lang Fang City, Hebei Province







The project is located in Langfang City, Hebei,
Specifically for the trade fair held annually in Hebei Province established, is the largest exhibition center in Hebei. The project is divided into three constructions, including conference center, shopping mall, four-star hotel and various entertainment facilities. |
| |

